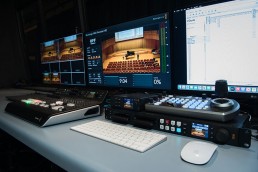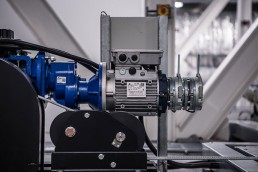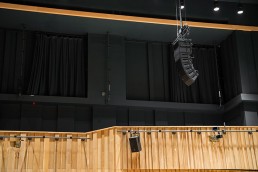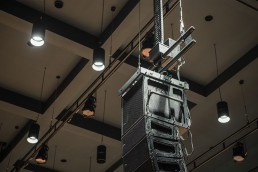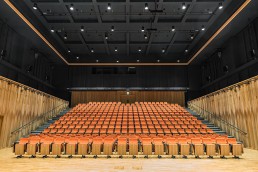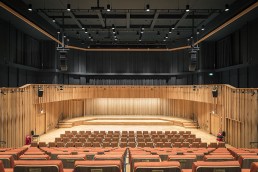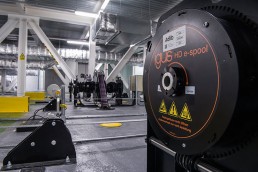This website uses cookies so that we can provide you with the best user experience possible. Cookie information is stored in your browser and performs functions such as recognising you when you return to our website and helping our team to understand which sections of the website you find most interesting and useful.
The Tung Auditorium
ProjectThe Tung AuditoriumLocationLiverpool, UKArchitectEllis Williams ArchitectsInstallerAdlibAcousticianArup, Simon Jackson, Senior Consultant (Venues)Submitted byAdlib
Nestled in the heart of the University of Liverpool’s campus, The Tung Auditorium combines innovative architectural design with the latest acoustic technology to form an exciting blend. The brand-new, state-of-the-art concert hall can transform itself, in a flash, to accommodate a wide variety of music whilst moments later being ready for teaching, redefining what a modern performance venue can be.
Working hand in hand with partners including Ellis Williams Architects, Arup’s Senior Consultant (Venues) Simon Jackson, and the University of Liverpool, the Adlib team, led by Project Managers Stuart Fraser and Paul Holt, has helped to create a venue where creativity and innovation shine, captivating performers and audiences alike.
“The Tung needed to be adaptable and reconfigurable.”
As Tung’s Artistic Director Richard Hartwell explains, the venue needed to be flexible to meet the brief of facilitating pianists, string quartets, singers, and up to 70-piece orchestras whilst also being used as a lecture hall as part of its daily operation.
Collaborating with Arup and working to their cutting-edge audio specification, the Adlib team installed a variable acoustic system that adapts to the unique essence of each performance, changing reverberation time from 1.8 seconds to 1.2 as required. Using an HMI touchscreen handset, Tung’s Technical Manager can adjust the positioning of motorised acoustic curtains to change the space. With pre-sets that include curtain locations for classical performance, classical rehearsal, amplified music, and lectures, the auditorium’s acoustics quickly become tailored to match the performance type, ensuring that every note resonates beautifully.
The acoustic drape system is complemented by a LINA Line Array Loudspeaker System from Meyer Sound, further supported by a couple of loudspeakers on either side of the stage. For control, Adlib supplied one of the first Yamaha Rivage PM3 mixing consoles for mixing performance audio levels.
The house lighting system is centred around Adlib’s implementation of the ETC Paradigm system, which continues with the theme of embracing cutting-edge technology that enables quick venue transformations. Seamlessly integrated, the Paradigm system serves as a control hub for the auditorium’s lighting, providing precision and flexibility in illuminating the stage, audience, and rest of the venue. With a simple button press, the venue can quickly switch between lectures and performance modes or allow touring productions to take control.
In the control room opposite the stage, sits the venue’s integrated live streaming system, which comprises Blackmagic Design ATEM Television Studio PRO HD Vision Mixer for live switching and playback, Blackmagic Web Presenter for live streaming, Hyperdeck Studio used for recording and playback, and BirdDog PTZ Keyboard used for control of venue’ installed PTZ Camera and any other additional camera equipment required by the venue technical team.
To facilitate all the different uses of the space, Adlib have integrated a motor system with the primary goal of moving everything from a series of trusses with lighting fixtures to a very large projector cinema screen or any other equipment brought in with touring productions.
The motor system includes eight motorised winches, with the main operation drum, the power-wind drum, responsible for deploying or retracting metal rope as the system moves. For control, Adlib have designed and supplied a hoist motor control system that includes directional selection switches allowing for precise, vertical positioning of the hung equipment.
Alongside the motorised winches, in the attic room above the auditorium, sits the igus HD e-spool cable management system. Being one of the largest systems out there, it has been deployed to address the challenges of dynamic cable management. The e-spool is characterised by its ingenious twister band that moves cables along without twisting them, thus offering the venue a reliable and efficient way to manage its large amounts of data, audio, and multi-core cabling.
“A space like this will continue to provide for audiences for decades to come.”
As the curtains draw to a close, The Tung Auditorium stands as a testament to the seamless fusion of artistic vision and technical innovation. Guided by collaborative efforts with Adlib, Ellis Williams Architects, Arup, and the University of Liverpool, the auditorium has evolved into a space that nurtures creativity.
Richard Hartwell, Tung’s Artistic Director, concludes, “Right at the outset, the most important thing is getting the right team involved. We feel very well supported by Adlib and feel the team was personally invested in what we were doing there. I think it’s more than just a job.”
Arup’s Senior Consultant (Venues), Simon Jackson, added, “We felt like the space that we’ve ended up with, as a result of Adlib’s care and due diligence, has made it the success that it is.”
The Tung Auditorium faced several challenges during its installation. Acoustics were a primary concern from the design to the construction phases of the project, necessitating careful consideration for the audio and lighting systems. This involved selecting lighting fixtures based on noise levels and operational timings, as well as ensuring that the audio system was well-suited for the performance space and could accommodate various acoustic scenarios. To meet the client’s request for a surround sound system, additional loudspeakers were installed, allowing for different configurations as needed.
Apart from audio considerations, the venue’s acoustics extended to stage engineering elements, requiring minimal noise from winches moving equipment. Acoustic isolation pads were used to reduce noise transmission through the building structure.
Another challenge was accommodating different types of performances, such as choral or full orchestral setups, each requiring specific reverberation times based on size and type. Variable acoustics, in the form of a programmable curtain system, were incorporated to adjust the reverberation time as per performers’ requirements.
The infrastructure for audio, lighting, and video systems in the venue was extensive, with numerous facility panels strategically placed for flexibility. These panels had to match the architectural finishes, leading to the use of custom-coloured panels in visible locations. Some panels were discreetly positioned in-floor traps or behind audience seating for future technical operator control adjustments.
This project deserves recognition for its high-quality finish and technically complex infrastructure, which are characteristic of world-class orchestral venues. Overcoming the acoustical challenges for orchestral and choral performances required a combination of audio sound reinforcement and variable acoustic absorption to meet the performers’ exacting standards. The client’s insistence on a technically advanced infrastructure that seamlessly integrated into the venue’s aesthetics further elevated the project, showcasing customised panels and meticulous planning to minimise visual impact.
