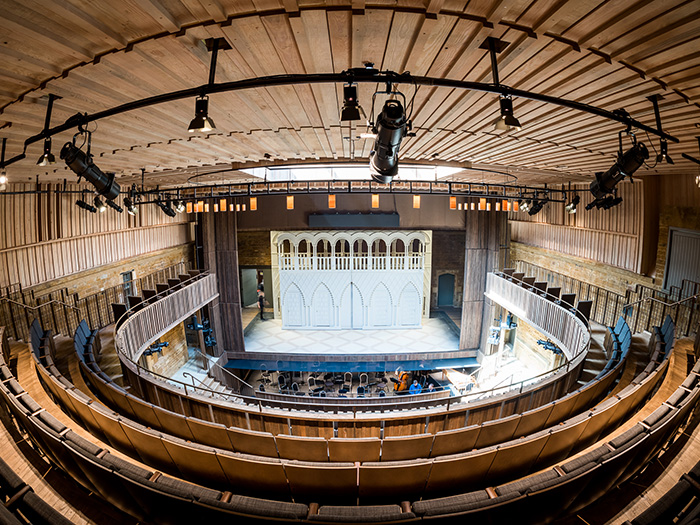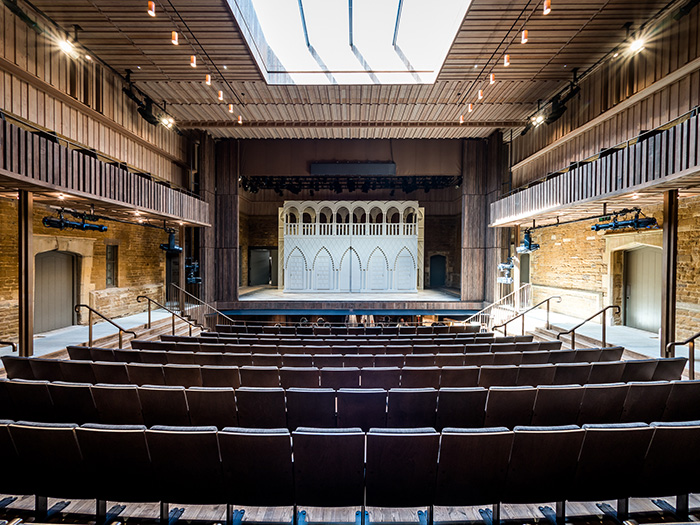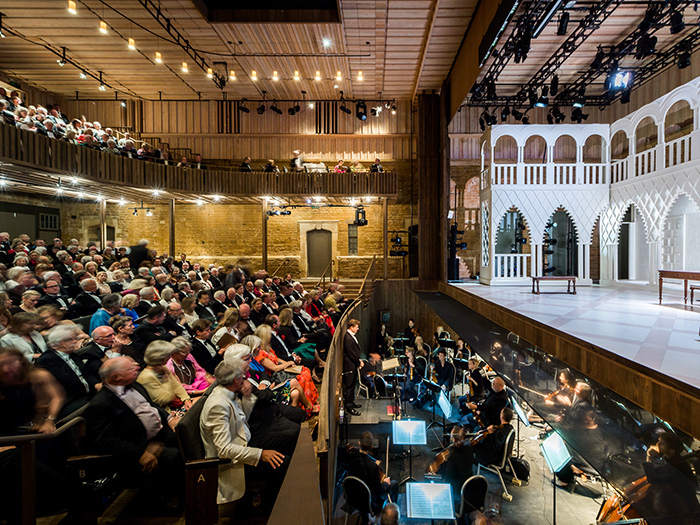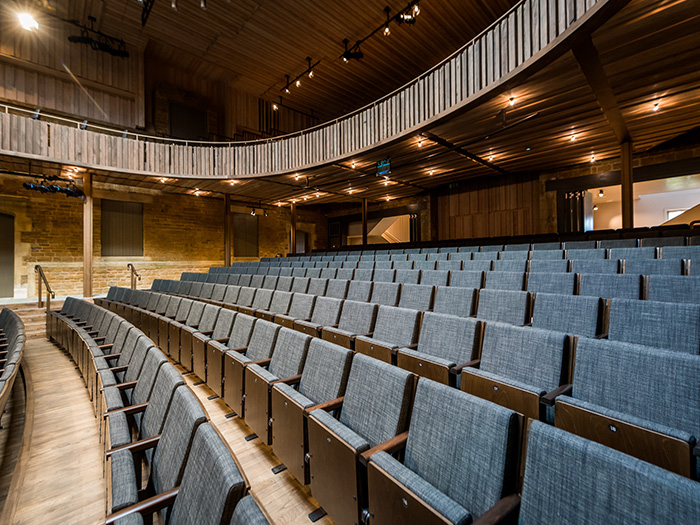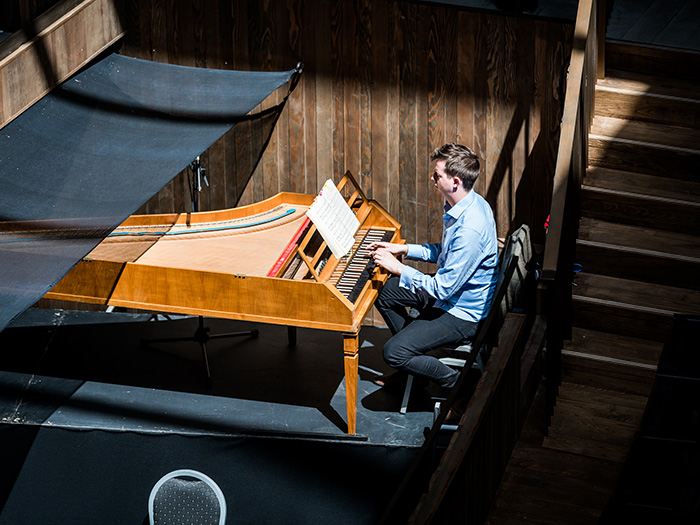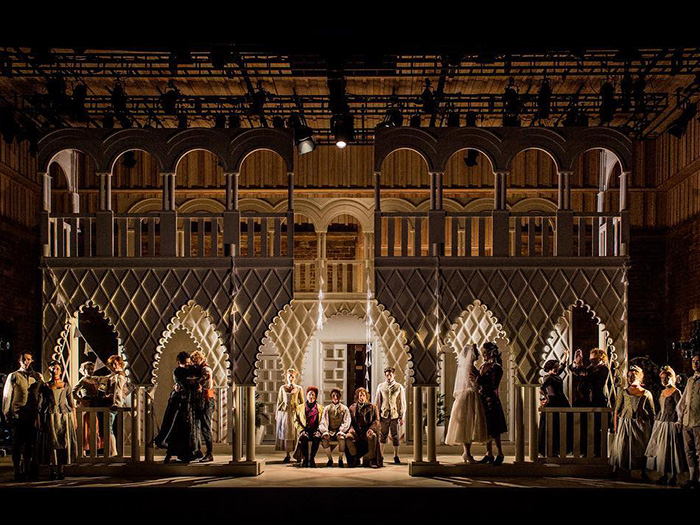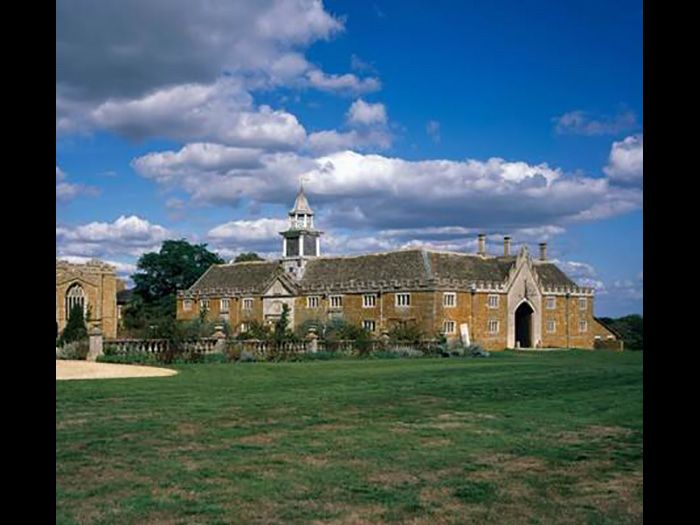This website uses cookies so that we can provide you with the best user experience possible. Cookie information is stored in your browser and performs functions such as recognising you when you return to our website and helping our team to understand which sections of the website you find most interesting and useful.
Nevill Holt Opera
As consultants with a track record in both theatre planning and acoustics of several successful country house opera buildings, Sound Space Vision was an integral part of the team which created this brand new opera house within the heritage confines of a 17th century stable block on the Nevill Holt Estate in Leicestershire.
The client wished for a new permanent building to replace the temporary tented structure used for years. It had to have an excellent acoustic for young voices, improve the audience/performer relationship whilst preserving intimacy, optimise the technical equipping of the stage and front of house, and, include orchestra pit large enough for up to 50 musicians.
It was a given that a prominent listed building on the ridge of a rural landscape would have planning restrictions that precluded a flytower. Equally, the historic stables structure could not be undermined by a vast understage structure, therefore careful considerations had to be made in order to provide the company with required design and production capabilities.
SSV laid out the stable yard with the necessary stage depth, the open and overhung orchestra pit areas to balance the sound with the voices on stage, and sufficient numbers of audience rows to meet the seating capacity expectation of 400.
While the 25m x 16m stable yard would become the auditorium and stage, the surrounding stable accommodation was to be repurposed as backstage, wings, dressing rooms, offices and audience reception rooms. Front-of-house accommodation would remain as temporary pavilions in the gardens during the summer festival.
To maximise accessibility, SSV recommended placing both the audience entrance and the stage at ground level, enabling backstage instrument and set movement. In addition, wheelchair users can access the stage, the stalls, and backstage without resorting to a lift.
Revealing the stable’s historic walls and windows determined the height of the lowest row of the balcony. The geometry of the hall featured gently curved rows for the stalls and a bigger, more embracing sweep for the balcony, which resulted in 18% more capacity in the same floor area as in the previous tent, and excellent sightlines to the stage edge from every seat.
For the opera season, lighting and scenery trusses are suspended over the stage, and hinged proscenium panels create a frame for the set while containing the side lighting booms. SSV designed and specified a dedicated lighting, sound and AV cable infrastructure capable of supporting the specialist requirements of the production systems while providing a good degree of future-proofing for expansion and changing technology.
Crucially, the loading capacity of the roof for rigging and the bearing capacity of the ancient stable walls have been carefully balanced to respond to various production designs and uses.
The horseshoe-shaped balcony not only increases the overall intensity and impact of the audience and performer experience, but also provides acoustical reflections to assist clarity and immersion. The stalls’ floor geometry creates a well near the stage which helps the young performers’ voices reach the back wall, maximises the acoustical resonance of the theatre, and provides a human link between the audience and performers.
Timber battens in relief on the balcony fronts scatters sound appropriately, and by paying careful attention to the thickness and detailing of the timber, acoustical resonance and warmth conveys the subtle musical nuances of the artists.
The orchestra pit shape and timber finish develop a warm instrumental sound while allowing the singers to shine.
Sound isolation is achieved through a combination of the layered timber enclosure, a green roof, the double-glazed skylight, and baffled air vents.
Sound Space Vision is proud to have contributed to England’s newest opera house that celebrates such a profound investment in young performing talent.
With the permanent technical infrastructure hidden from view and concealed in this warm and light-coloured space, the audience feels at one with those on stage, both visually and within the intimate acoustic.
Overall, the stable block’s exposed stone walls, the additional infrastructure and materials, the curved form and rake of the auditorium, the well-proportioned orchestra pit, sound attenuation systems and controls, and the appropriately-specified fittings and fixtures, all combine to create an opera house with acoustical resonance, impact and strength, and also a unity and calm with this place and its heritage.
Nevill Holt Opera is “an indisputable triumph… With its warm acoustics and state-of the-art technical equipment and backstage facilities, this can truly be called a home for music…” (Daily Telegraph)
“This gem of a little theatre where young voices and instruments can be heard in perfect balance… [is] arguably the best little opera house in the country to date.” (The Sunday Times)
