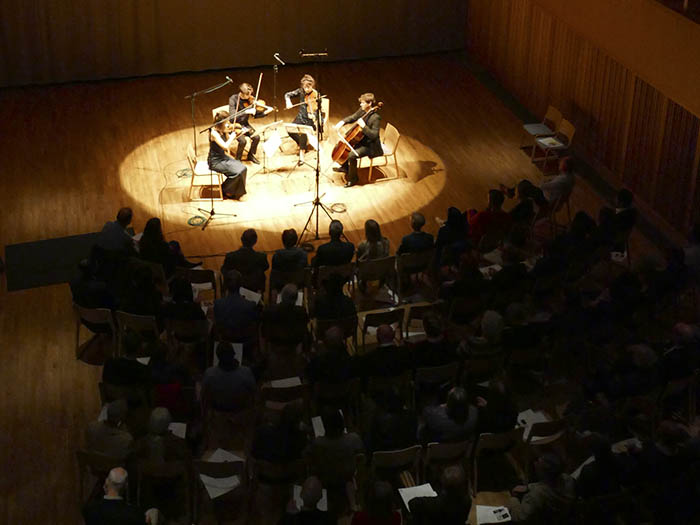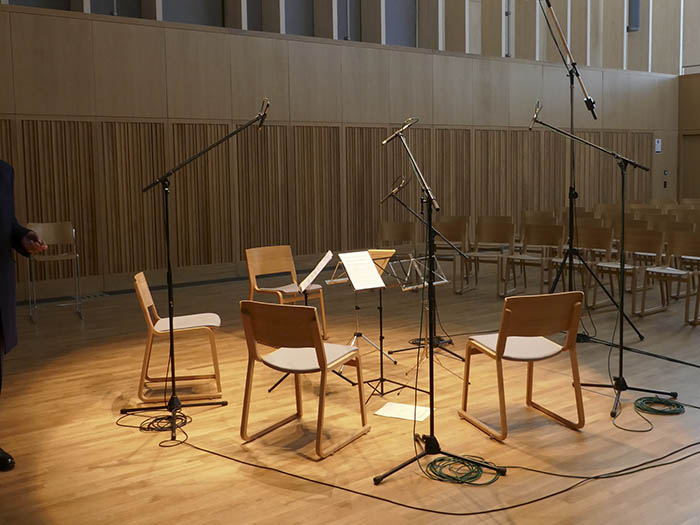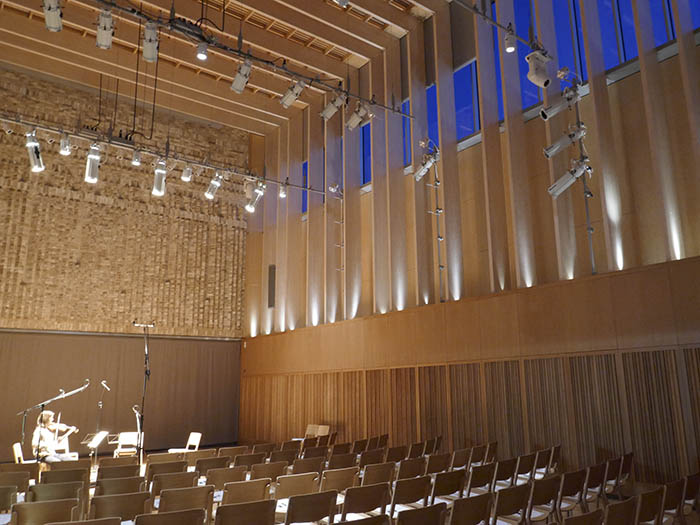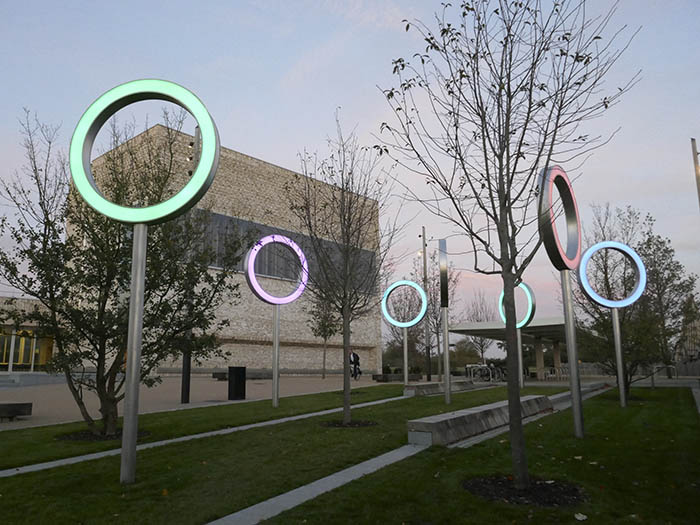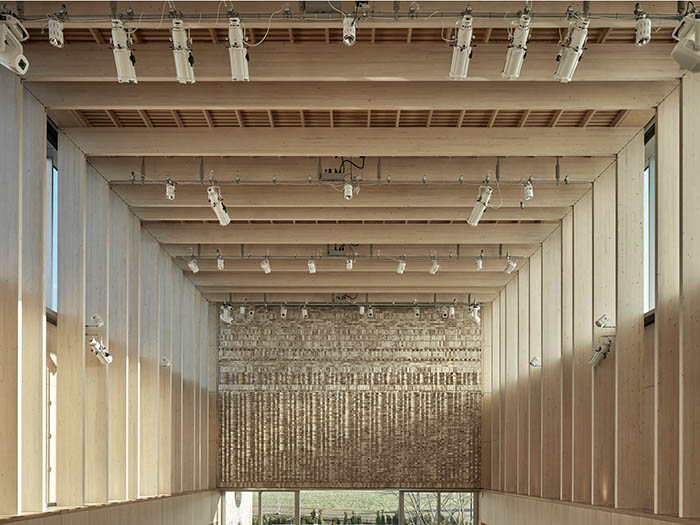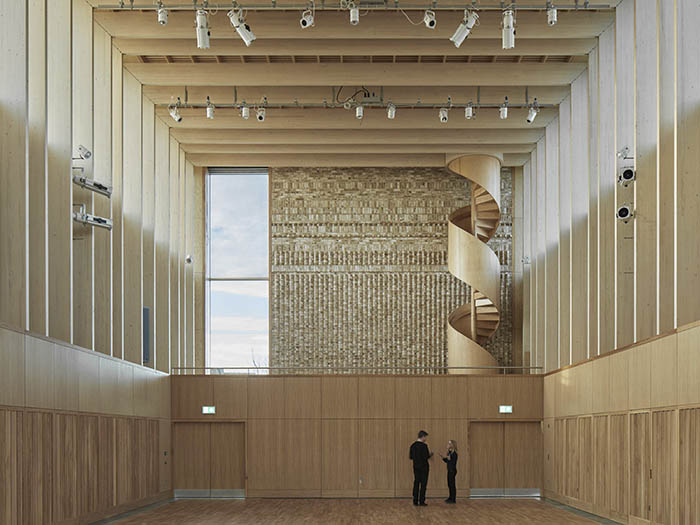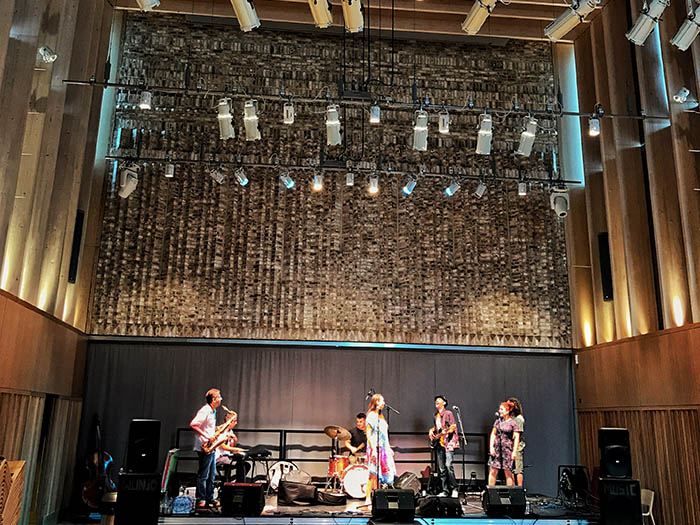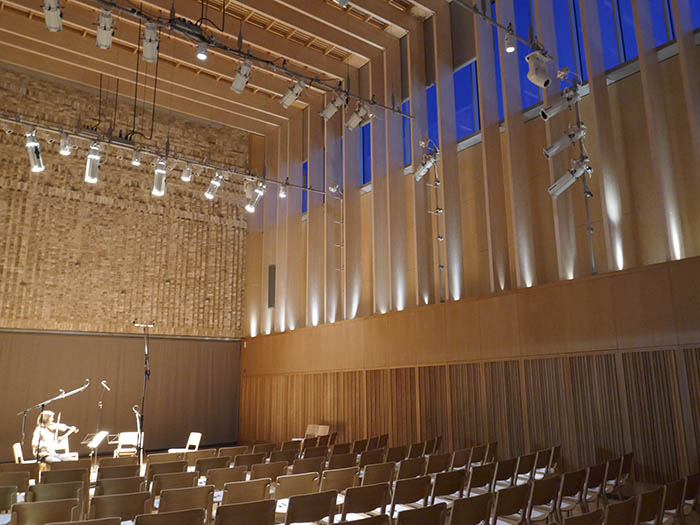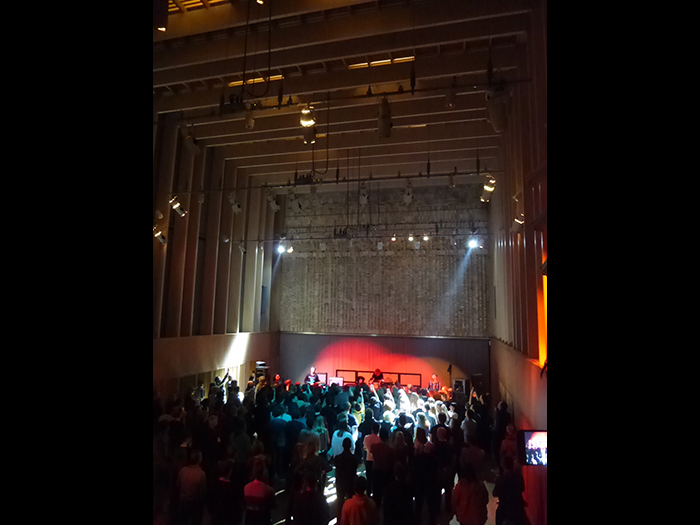This website uses cookies so that we can provide you with the best user experience possible. Cookie information is stored in your browser and performs functions such as recognising you when you return to our website and helping our team to understand which sections of the website you find most interesting and useful.
Storey’s Field Centre
Storey’s Field Centre, the social and cultural heart of the new community of Eddington, is part of the largest capital project in the history of the University of Cambridge.
Sound Space Vision (SSV) was brought onto the design team to support the community centre in the acoustical design, and the activity-led design and specification of the technical fit-out of the building, and primarily the Centre’s main hall.
The University’s brief for the Centre included high performance qualities for the main hall, with a requirement for the acoustics to accommodate a variety of events from chamber music to rock concerts, from public lectures to local events.
Artistic priorities inform practical operations, room shape and finishes, so the hall’s acoustical flexibility needed to span a very ‘controlled’ and clear sound to a very ‘live’ and resonant sound.
SSV’s triangulation of uses for the room was: exercise classes, at one extreme; performances by world-renowned chamber musicians like the Tokyo String Quartet, as a second point; and lectures by Nobel laureates, as the final point on the triangle. These three coordinates became the starting point for determining the appropriate lighting, audio, rigging and staging equipment, the acoustical properties of the surfaces, and the provision of variable sound-absorbing banners.
Labyrinths in plenums underneath the hall and in the attic were designed to serve as a low-impact air supply system for natural ventilation. SSV specified that the labyrinths be made of sound-absorbing baffles. No fans are involved; hence, no noise in the hall and no maintenance costs.
Irregularly-spaced timber frames on two walls which extend to and across the ceiling serve to diffuse daylight and sound in the room and also hide lighting positions and acoustical banners. These bespoke banners specified by SSV can be retracted for a reverberant natural sound for chamber music or fully-deployed for more clarity for receptions, lectures, theatre, screenings, and amplified events. The banners are motorised and can be moved in segments, thereby providing a range of acoustical possibilities while giving users control over the balance between light and sound.
Technical and production facilities, as well as acoustics deliverables, are all designed and specified to facilitate multiple seating and staging formations. House and production lighting are integrated on motorised lighting bars suspended above from the ceiling, and the basic rig also includes moving lights, providing lighting angles for three main stage configurations. All rigging and cable management, as well as the banner mechanisms, are concealed within the attic/labyrinth. Two production consoles and a large projector are available, but cleverly-hidden from view when not in use. SSV also provided input to the architectural design of the patterned brickwork to tailor the reflection and timbre of sound. For amplification, SSV chose to use three beam-steering column array loudspeakers which have substantial output over a wide frequency range, and are ideal for a space of this scale.
The ‘garden’ wall has an acoustic curtain which is deployed when needed for sound deadening. The windows, doors and double-door vestibules, along with the labyrinths, the highly-detailed masonry walls, and heavy glazing accomplish sound isolation in both directions, sufficient for rock concerts.
The hall was designed with a high quality of finish and materials, and SSV contributed to its overall aesthetic by concealing all of the infrastructure and fittings within the architecture to emphasise the simplicity of the design.
At once dramatic and pragmatic, this stylish, light-filled, three-storey hall has refined acoustics and production fittings and fixtures that are discreet, decorative, and adaptable. Given the main hall’s tall rectangular shape and the Centre’s mandate for a varied and active schedule, SSV anticipated a space that was adaptable, flexible, and, crucially, easy to operate by its users. The architect and client envisioned a high-quality, contemporary – and fun – social centre, befitting the worldly Cambridge university culture.
“The acoustic character of the hall feels equally natural, unconstrained, and proportionate with the banners fully deployed as it does with them all retracted. There’s no sense of it feeling damped or tamed as one might expect. The height of the hall ensures that the ear, as well as the eye, experiences a luminous airiness while the low frequencies remain focused, avoiding any sense of thickness, heaviness, or chubbiness – equally advantageous for listeners and the recorded sound alike. (Andrew Halifax, Recording Engineer)
In the multi-award-winning Storey’s Field Centre, the team has achieved a venue which embraces its multi-functional and diverse purpose, fulfils its responsibility to sustainable building practices, and provides a desired and worthy destination for educators, artists and residents of all ages, and a warm, inviting and supportive environment for its new community.
“The inside of the hall is a beautiful balance of function, sustainability, acoustic performance and expression of materials.” (RIBA Judges citation, RIBA National Award)
With SSV assistance and participation, Storey’s Field Centre has demonstrated that architecture, inclusive and encompassing of exceptional theatre planning and acoustics consultation can elevate a building beyond its original, perhaps more modest, intentions.
