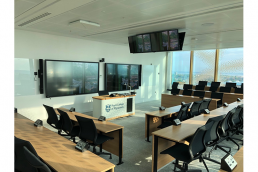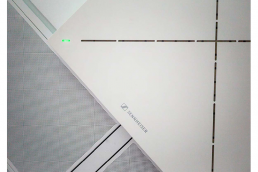This website uses cookies so that we can provide you with the best user experience possible. Cookie information is stored in your browser and performs functions such as recognising you when you return to our website and helping our team to understand which sections of the website you find most interesting and useful.
The Spine at the Royal College of Physicians
ProjectThe Spine at the Royal College of PhysiciansLocationLiverpool, UKArchitectAHR Architects, UKLighting DesignerRecursive Digital, UKInstallerPure AV, UKAcousticianRecursive Digital, UKSubmitted bySennheiser
For their base in Liverpool, the Royal College of Physicians (RCP) constructed a 13-storey building, ‘The Spine’, where it has fitted out seven floors as a major tenant to provide events and services.
The design for The Spine’s technology systems makes extensive use of network and structured cabling. With Dante as the primary audio transport, solutions that can be easily integrated were needed. Main products from Sennheiser’s business communications portfolio proved to be the perfect fit due to the ease of use and flexibility they provide.
A large number of rooms of different types and sizes that range from meeting rooms, education spaces, healthcare examination spaces, and teaching rooms for hybrid learning through to live streaming and high-end conference spaces made flexible solutions mandatory.
Working with PureAV, the choice of the Sennheiser products and its early introduction into the AV design was important to the successful deployment of the networked microphone systems. Smaller spaces requiring voice amplification or voice distribution employed products such as the Sennheiser MME-865 digital system as a tried and tested familiar product for easy user adoption.
In larger spaces, TeamConnect Ceiling 2 (TCC 2) was deployed in significant numbers throughout the building and MobileConnect was the assistive listening solution of choice.
TCC2, with its patented automatic dynamic beamforming technology, provided an advanced ceiling microphone that would work in rooms of different shapes and sizes that could be deployed across the building and would guarantee both the performance and ease of configuration the RCP was looking for.
With a large number of rooms throughout the building, many of which are divisible, the RCP needed a flexible assistive listening solution compatible with a range of modern and traditional hearing aids. MobileConnect with its network architecture and smartphone interface allowed the RCP to provide a comprehensive and flexible solution for both staff and visitors.
MobileConnect also allows a diverse range of event types to be served with greater ease than traditional Audio Frequency Induction Loop (AFIL) systems, particularly when raised floors which require access are used.
Multiple Sennheiser products were installed across the various meeting and collaboration spaces at The Spine. Audio pick-up is via a Sennheiser Team Connect two ceiling microphone array and relayed by the Bose wall-mounted front-of-house loudspeakers, supported by ceiling loudspeakers, all of which are controlled by the Q-SYS system and a Dante network.
Also on floor twelve, are six multi-use spaces arranged as one pair of divisible rooms and a divisible group of four. Audio is provided in each space via Bose MA12 line arrays, Cloud subs, Bose speakers and Sennheiser TeamConnect2 mics fitted in the ceiling. Sennheiser Mobile Connect assistive hearing is also available in the space. In smaller meeting spaces, the Sennheiser MME-865 digital system is used and the Sennheiser TeamsConnect Intelligent Speaker is used during Microsoft Teams meetings.
The variety of spaces, the mix of user applications and the ground-breaking design of the building all led to challenges regarding the successful deployment and efficient installation of AV equipment. The sheer size of the building, the biophilic interior design, as well as the number of floors and spaces for flexible use, and the requirement for the AV system to be conjoined between all floors, areas and spaces, placed significant focus on the network infrastructure.
An example of a specific room challenge would be the Wolfson Virtual Theatre at The Spine, a unique virtual learning and presentation space designed to enable real-time collaboration between remote participants and the teacher or presenter. It can seat between 16-24 individuals in the room itself (depending on seat config), but via an LG LCD six-by-three videowall a lecturer can also include up to 48 additional participants on the videowall to join in too.
Cameras mounted at the front and rear of the space allow the presenter(s) to be seen by the far end and alternative presentation positions allow for additional participants to be present in the room. The unique design of the room combined with the need to create a seamless hybrid experience for participants, called for a dynamic microphone solution to ensure clear audio for all.




