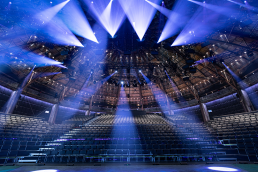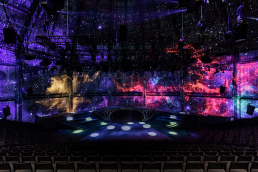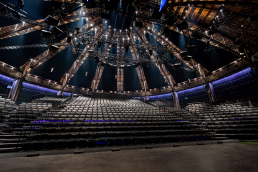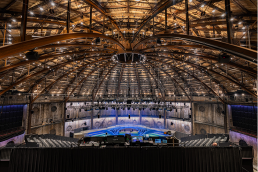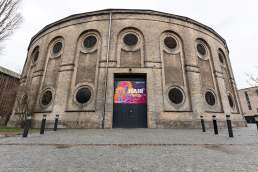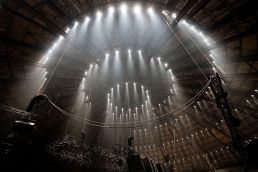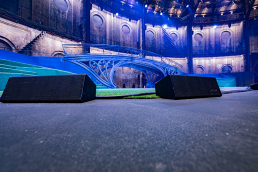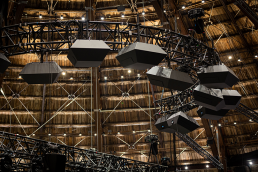This website uses cookies so that we can provide you with the best user experience possible. Cookie information is stored in your browser and performs functions such as recognising you when you return to our website and helping our team to understand which sections of the website you find most interesting and useful.
Østre Gasværk Theater (Audio)
ProjectØstre Gasværk Theater / TheatreMaxLocationCopenhagen / DenmarkLighting DesignerStouenborg Aps / DenmarkInstallerAlfa Audio A/S & Stouenborg ApsAcousticianKulturhaandvaerket / DenmarkSubmitted byAlfa Audio A/S
The Østre Gasværk installation is a remarkable achievement – an immersive theatre space which aims for visual and aural perfection. Not only does it include Denmark’s first immersive theatre sound installation, but it is also worthy of recognition as part of a landmark in theatre design.
Møller’s immersive concept was termed TheatreMax, to represent the best possible use of cutting-edge technology to create the ultimate theatre experience. His concept was for a theatre environment which would enhance both the storytelling ability of the creatives who presented the shows and the experience of the audiences.
In collaboration with consultancy Stouenborg, plus the venue’s technical team, and the expertise of Panasonic, Alfa Audio, d&b, and other providers of technical expertise, Søren Møller has imagined and achieved a bold step forward in truly immersive theatrical environments. With the 180˚ state-of-the-art projection and 360˚ sound systems, audiences enjoy an unrivalled, enveloping and entrancing storytelling experience.
The compressed timescale in which all this was achieved is also remarkable. Once it was agreed that the installation could go ahead, equipment was ordered in October 2022, then the rigging was installed (by Drop) over Christmas 2022, and the whole installation was completed in January 2023. The first show in the newly opened venue, Hair, began its run at the end of February 2023.
The venue has the flexibility to accommodate a wide range of events, from theatre to musical concerts, art exhibitions, and even corporate events. Each user is likely to apply the system in different ways and will contribute to the evolution of a concept that is already pushing boundaries. Moller sees the TheatreMax concept as helping to “push the theatre concept forward.”
This is a unique theatre project, in terms of its special architecture, its inherent challenges, its ambitious vision, and its innovative solutions. The complementary technologies – of which audio and visual innovations play an essential part – together result in a truly spectacular theatre experience for audiences, in a venue that is not only stunning to look at, but one which will always sound at least as good as it looks.
Artistic director Søren Møller had an ambitious vision for the space – a large, cylindrical, brick-built gas holder dating from 1878 – to turn it into a beautiful and immersive theatre. To realise this, he called in integration and consultancy firm Stouenborg.
The main challenge was the acoustics. The cavernous, circular building with its hard reflective surfaces and domed timber roof presented an acoustician’s nightmare. The task presented to audio integrator Alfa Audio was to design and install a complete 360° immersive audio system. For this, it turned to a proven leader in the field, d&b audiotechnik, and the d&b Soundscape system. As part of their plan, d&b audiotechnik’s Steve Jones worked with Christian Knoll from d&b and Lars Baun Frederiksen and Frodi Vestergaard Dam from Alfa Audio, to design and install the d&b Soundscape system.
The sound solution had to ensure that every audience seat had excellent coverage and a ‘realistic’ soundscape experience from the very wide stage. Alfa Audio installed 96 d&b loudspeakers, its low-SPL output being a huge advantage in controlling the sound in such a reflective environment. Loudspeakers included AL90s in nine clusters above the stage, chosen for its large vertical splay from a few cabinets; 44S front-fills chosen for their low profile; Y10Ps for the main surround system and delays with their high-quality point-source output; 8S coaxials across the ceiling, and SL-SUBs for their high SPL headroom.
This d&b Soundscape system draws its power from two DS100 64 by 64 matrix processors. Amplification is from d&b’s D80, 40D, 10D and 5D amplifiers, each with four channels with dedicated processors for the loudspeaker and DSP filters for system tuning.
A TTA Stagetracker II RF system keeps track of the precise locations of the performers. Signal distribution is managed by Luminex 30i switches.
Thanks to d&b Soundscape, every spoken word, musical note and sound effect emanates from the precise location of its source, while sound designers have unmatched creative flexibility, using the d&b Soundscape not just as a sound reinforcement tool, but as a powerful enhancement to the performance itself, and the audience’s experience of it.
Møller’s vision for the space included giving audiences an enveloping visual panorama – and to achieve this, projection was the natural choice. Led by project manager Anders Jørgensen, Stouenborg brought in Panasonic, whose latest high-power laser-source projectors were capable of delivering high-resolution visuals onto the pale brick ‘canvas’ of the walls.
Panasonic was extremely supportive of Møller’s aims, and saw the potential to do more with the projection than just scenic work. By expanding the canvas to include visual highlights for the interior brick walls and the wooden ceiling, it was possible to provide an even more immersive environment for the audience.
Panasonic’s sales engineer Felix Kleisen designed the required projection mapping system. Together with Stouenborg, they were able to plan and previsualise the equipment placements off-site before the installation period commenced. In all, 25 of Panasonic’s PT-RZ120 projectors, capable of delivering 11k content, were installed. To limit the impact of their noise on the sensitive auditorium environment, all these projectors were housed in custom-designed enclosures. The team also designed custom mounting brackets to enable the projectors to be installed at the required 45˚ angles.
The video content is fed to the projectors from two media servers: these are disguised d3 4 by 4 pro units, each with 4 by 4K outputs. The integrator also employed Netgear-managed switches to deal with the network traffic for the projection system. These optical fibre extenders, compatible with HDMI 2.0, transfer uncompressed HDMI 2.0 class 4K signals with embedded audio to up to 600m.
The advantage of this system is that it paints and creates ‘the world of the story’ not just at the particular point of the stage or the scenic elements, but throughout an audience’s entire field of view. In this way, the power of storytelling, and therefore the experience of the audience, is extended and maximised. With projection, this ‘world’ can be transformed in a heartbeat, with instant scene changes, and with changes to the atmosphere of the entire field of view. The result is a state-of-the-art, immersive visual canvas unlike any other.
The Østre Gasværk is an extreme example of a challenging acoustical space. Any circular room is inherently problematic, but the added challenges of the reflective brick construction, the building’s listed status, and the time pressure all played their part. Adding to the challenge was the demand that the sound solution gave excellent audio coverage and a ‘realistic’, immersive soundscape experience from the very wide stage to every audience seat.
The audio task was to design and install a 360° d&b Soundscape system as part of this immersive environment. For this, loudspeakers would have to be flown directly from the large dome ceiling, and in locations throughout the auditorium – all while protecting sightlines. Consequently, the hardware installation had to be unobtrusive, with all positions coordinated in advance with the teams responsible for video projection, lighting, and the variable acoustic treatment.
The efficiency of the d&b loudspeakers helped to reduce reflections and control the acoustics of the space. At the same time, an invisible acoustic solution was installed by acoustic fabric company KulturHåndværket. Bass-absorption material was placed beneath the seating podiums, while in the ceiling above (to maintain views in this listed building) acoustic drapes are rolled in when the houselights go down and out again when they come up.
Creating the high-powered projection system also presented acoustical difficulties. The large, fan-cooled units produce their own operational noise, and having so many of them in an interior space would have an unacceptable impact. To prevent this, Stouenborg designed customised enclosures for each projector, the black, ventilated housings keeping them simultaneously unobtrusive and cool.
Above these challenges loomed that of time pressure: everything had to be installed, tested and commissioned within a two-month period. Stouenborg was able to mitigate this pressure by creating a 3D model of the venue which could be viewed from any angle in VR.
In this way, all the project’s stakeholders could ensure projectors and loudspeakers could be positioned without blocking sightlines, lighting, or each other. The ability to do this in the virtual environment, prior to installation, was an essential measure considering the great time pressure.
