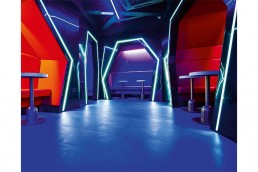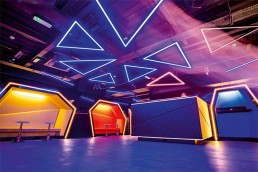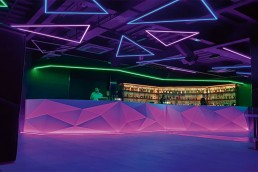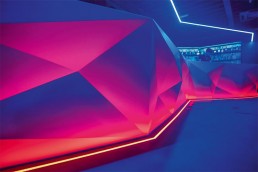This website uses cookies so that we can provide you with the best user experience possible. Cookie information is stored in your browser and performs functions such as recognising you when you return to our website and helping our team to understand which sections of the website you find most interesting and useful.
The Courthouse
ProjectThe CourthouseLocationDouglas, Isle of ManManufacturers GDSLighting DesignerGDSInstallerELSInterior DesignerRehab SquaredSubmitted by GDS
The Courthouse, situated in the heart of the financial district in Douglas, is the result of a painstaking project to transform the Grade II Listed former courthouse building into the most prestigious and elegant bar / restaurant on the Isle of Man.
The Courthouse first opened its doors in 2009 and quickly became one of the island’s most premier entertainment venues. Over the years, competitors caught up and the space desperately needed an overhaul in order to reclaim its rightful spot at the top.
The client wanted a space for a bar and nightclub that could also be used as a conference and meeting venue during the day.
Interior design firm, Rehab Squared, was invited to create a new design concept. Installer, ELS, completed the integration, while GDS took care of the lighting design, project management and commissioning of the lighting fixtures and drivers.
“This was a special opportunity for me personally,” Interior Designer, Gemma Wasley explained. “My early career was in the nightclub industry when I worked as Operations Manager for the Virgin Group, heading up Pure, a 3000-capacity superclub in Manchester’s Printworks and Heaven in London, as well as assisting with the launch of a new nightclub brand in Ibiza. So, for The Courthouse renovation project, I brought this experience, as well as a genuine love for clubbing, which has resulted in my most authentic interior to date.”
Gemma borrowed aesthetics from classic club culture and combined them with futuristic elements; an explosion of light and a respectful nod to the retro style of the ‘80s results in uncompromising colour popped visual feast.
GDS used continuous recessed LED profiles in the walls and ceiling to achieve a tunnel effect in the entrance lobby. The idea was to create a border that represented crossing into a new and exciting space and the design really delivered a feeling of moving between two distinct areas.
The interior scheme could not have been achieved without the integral lighting design. “With retrospect, it was only through the technological specifications of the lighting products that we were able to achieve the desired decorative result, which is thanks to GDS,” Gemma noted.
In the main club space, over 100-metres of bespoke RGBW strip and LED fixtures were used for the bar, dancefloor and the new feature of nine distinctive, coloured booths. “I specified the ceiling mounted, oversized triangular LED lights to continue the ‘80s theme; these overhead lights were strategically positioned in front of the DJ booth in order to define the dancefloor are and guide the club-goers towards the appropriate areas and improve the foot-flow around the space,” said Gemma.
All the fittings are controlled over DMX on separate dimming channels, allowing for various colour temperatures, chase and special effects. This helped achieve a key part of the brief, as the lighting colours could be changed to reflect the branding of the corporate clients the venue is hoping to attract.
The control also posed some obstacles though, because the secondary control system didn’t have the required capacity. GDS and ELS had to install additional DMX merge equipment to combine both DMX systems, without passing them through one another.
With the angular lines of the building in mind, GDS’ LD, Irena Kovacevic worked closely with Rehab Squared to achieve a cohesive style throughout the venue. A unique suspended, continuous profile was installed above the bar and to follow its curves and sharp edges, ground recessed continuous profiles were placed in front of it. “This element came out as elegant and effective solution,” said Irena.
Rehab Squared designed a huge, solid monolithic, glacial white bar as the club’s main feature; the entire front façade is a geometrical feat of architectural engineering, which required complex technical drawings by an architect. At over seven-metres long, it is an awesome spectacle that runs down one side of the club space.
The entire wall opposite the bar is lined with 11 semi-private seating pods in a riot of vibrant colours. To enhance the expression of the linear design style, cool white recessed profile LED lights highlight the asymmetric lines of the booth structures along the edge lines of the exterior façades, these glow, flash and pulsate to the BPM of the music playing. The interior of the booths are lit by hidden LED linear lights that are positioned strategically so that the light bounces of the faux leather upholstery to emit a solid diffused white glow that illuminates the interior seating areas.
The exterior wall of the pods is clad in highly durable PVC black gloss plastic, the ever-changing and rhythmic reflection of the lights bouncing off their surface for sensory and sonic immersion.
The baseline colour palette in the venue is monochrome black and white. Contemporary black 3D knurled wall tiles are illuminated with cool white neon lights. Black matte steel mesh speaker grills and shelving, reminiscent of roadie flightcases and vintage musical instruments, create a highly visual and tactile solid metal effect.
Hard surfaces are juxtaposed with soft faux-leather upholstery, the raw concrete floor tiles allow the reflections of the lights to be absorbed and reflected, resulted in a diffused glow on the surface.
“I wanted the overall effect to be a fusion of style and visual elements of the 1970s and ‘80s with state-of-the-art technology,” Gemma explained. “The age demographic of the clubs clientelé means that many of them never experienced those decades so I was keen to give a feel for these eras through the interior. I referenced movies like Tron and Blade Runner, as I was conceptualising the design and feel that the final scheme hit the mark, so I’m very happy with the result.”
Stewart Dillon, General Manager of The Courthouse, was delighted with how the project turned out, especially the booths.He said: “The beauty of the booths is that they tie in with the design of the bar and lighting, bringing it all together. Not only were we trying to achieve a good looking club, I wanted to make a real statement and the lighting was one of the main features that did that. We had to have something really special and I think we absolutely nailed that.
“James Hall, Head of Sales at GDS was absolutely fantastic, with great suggestions on what we could achieve. He was totally welcoming and nothing was a problem at all.”
James concluded: “The Courthouse is one of the most interesting projects we have commissioned and is one of my favourite projects we have successfully achieved. The challenges associated with the project were overcome brilliantly, and we are very pleased that The Courthouse is now one of the best entertainment venues on the Isle of Man.”




