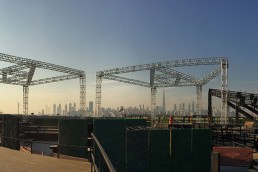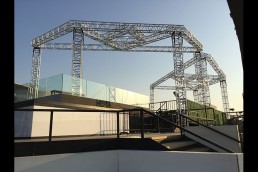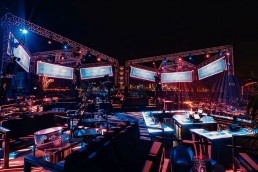This website uses cookies so that we can provide you with the best user experience possible. Cookie information is stored in your browser and performs functions such as recognising you when you return to our website and helping our team to understand which sections of the website you find most interesting and useful.
Soho Garden
ProjectSoho GardenLocationDubai, UAEManufacturers Truss Aluminium FactoryArchitectJohn Saliba, Sekoya Hotels and Resorts, UAESubmitted by Truss Aluminium Factory
The straight truss segments used for this project come from our standard TT54 trussing series. There was a need to develop customised corner pieces in order to accommodate the design of the structure. The dimensions of the truss products are 520x520mm with 50x4mm main tube and 30x3mm bracing.
The Customer created a very challenging design of two originally triangle structures that are placed next to each other in certain angle in order to create two identical stages for various artists to perform in. However, due to various anchoring and structural restrictions at the venue the entire project had to be re-evaluated in a very short time and in the end the structures took shape of 17x7x11,8m large trapezoid slanted units from TT54 trussing. Their height was accommodated in order to correspond with the already delivered slanted roof structure and thus finishing so far the astonishing view from Soho Garden to the outline of the Dubai city.
Installing the structures inside the venue brings to the city of Dubai yet another great location for entertainment shows and events outside. It is completely custom-made and the design of the structures is very unique.




